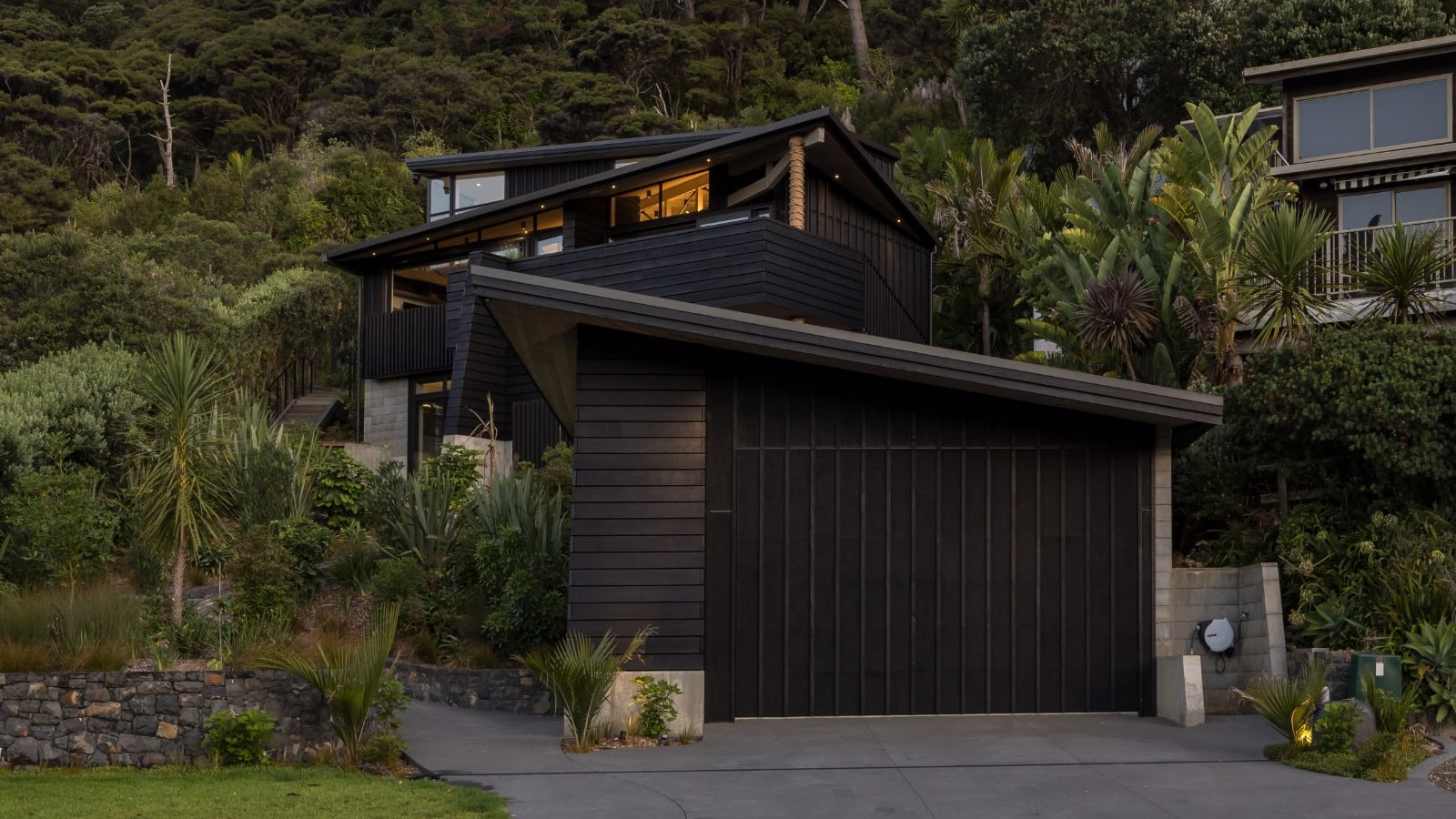Coromandel
An ambitious design, a remote location and challenging terrain combine to prove that nothing great is easily won.

Location
- North Coromandel
Duration
- 3.5 years
Completion
- 2024
Services
- New Build - Conception to Completion
Build Type
- Architectural
Designer
- NM Design
The site’s 45 degree north-west facing slope demanded an innovative architectural and construction approach. The design, authored by Toa Architects, draws inspiration from the Kauri Driving Dams that were prevalent in the area from the late 1800s to the early 1900s.
The dam’s unique geometry is reinterpreted to create a cascading flow of forms down the sloping site, gently capturing and shaping the areas of activity like water held by a dam with each component holding a sculptural quality.
The forms of the house over three levels are conceived as buttressed walls dug into the hill side with long timber truss and folded roof forms. The refined material palette of concrete, solid timber buttressed walls, and lighter weight plywood & batten walls – all stained black and fastidiously detailed enable the house to recede into the landscape.
Internally, 360PMCC’s commitment to excellence is evident in the execution of raw materials and exposed structure that come together to blend the traditional coastal typology with a contemporary home for modern living.
Delivering the project within the remote Coromandel location required intensive project management and coordination with suppliers. 360PMCC acted as project managers, and head contractors, allowing the clients to enjoy the process of building in such a beautiful part of the world without the headaches.